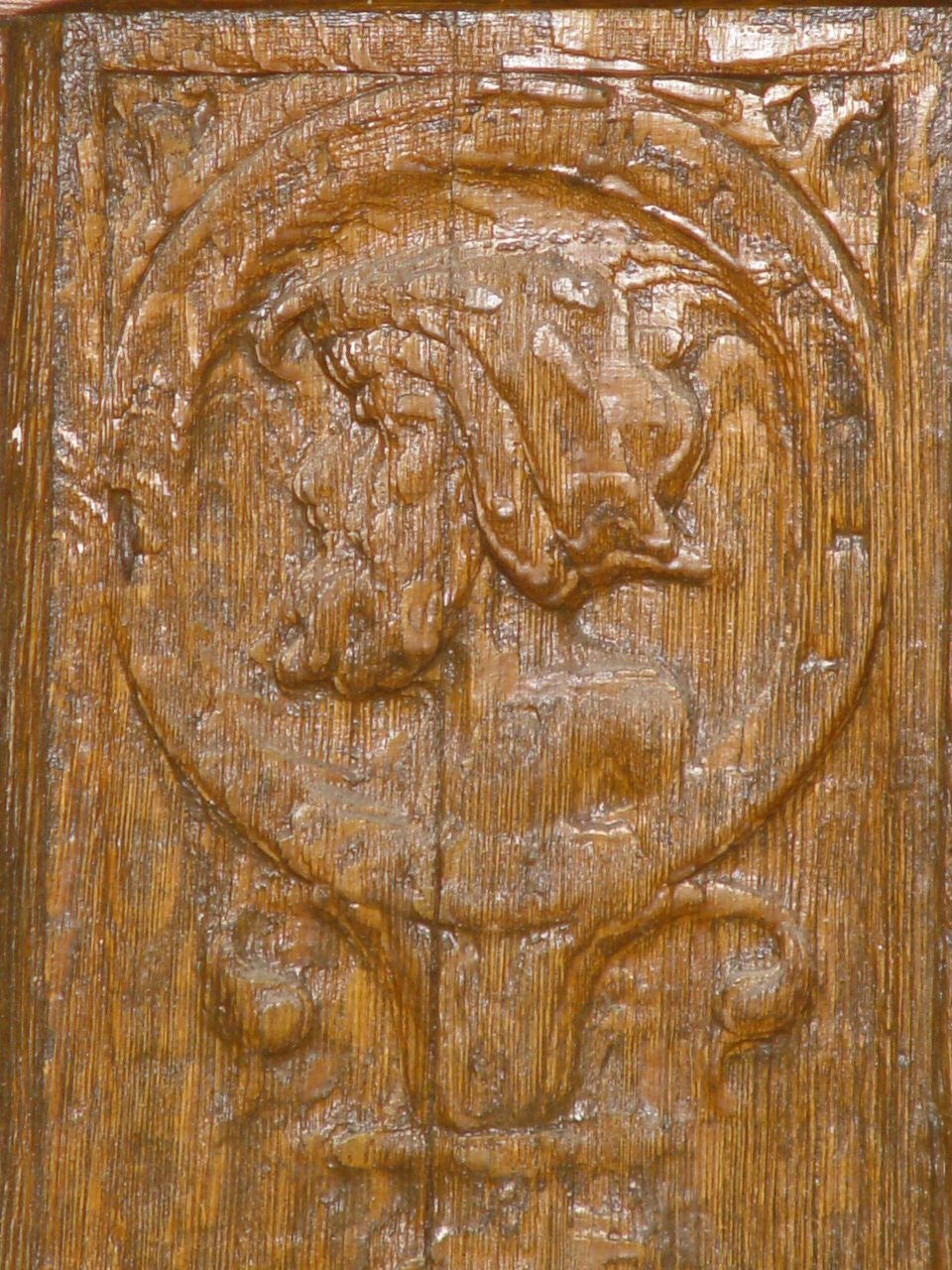
Copyrights POE
France > Hauts-de-France > Oise > 60240 > Chaumont-en-Vexin > Rue de l'Église
Consecrated in 1554, the church of Saint Jean-Baptiste, this small cathedral according to Cambry's writings, is placed halfway up the hill, in a picturesque position where it dominates the whole city. The church is open to the public on the third Sunday of the month, from March to October. Built of fine-grained limestone from nearby quarries, it is in the flamboyant ogival style, except for the tower and tympanum, which are of Renaissance origin. It has a cruciform plan with an axis leaning to the right, at the entrance of the choir and develops over a length of 37 m. for 16 m. wide. It reaches a height of 15 m. at the level of the choir while the aisles rise to 9 m. Entirely built in the XVIth century, the North-West tower was only sketched and although it is shown on the Napoleonic cadastre, it was not completed and was destroyed in 1983. The portal by Robert GRAPPIN has similarities with those of Gisors and Parnes. Projecting from the north transept, it has recessed arches, topped by a sharp pediment, decorated with hooks supporting a mutilated statue. Two doors, surrounded by a hollow molding filled with grapevines and grapes are separated by a trumeau with a base and canopy without a statue, while the small statues of the holy apostles are arranged in the Gothic arches between bases and chiseled canopies. The tympanum is adorned with Renaissance decorations. A large square framed by Corinthian pilasters is surmounted by a small painting representing the beheading of Saint John the Baptist accompanied by cherubs' heads. During the revolution it was inscribed The French people recognizes the Supreme Being and the immortality of the soul, since erased. The exterior arcade is decorated with scrolls and hanging pampers. The pediment is crossed by a gallery simulated by three-lobed arches and a balustrade with days bars a rose divided by concave and convex mullions forming numerous compartments. On the left, an octagonal turret with angular pilaster houses niches with pedestals and canopies. On the upper floor a balustrade with days is finished by a pyramid with hooks, a mutilated statue being placed on one of the bases. The square Renaissance tower is flanked on the northwest by a turret topped by a small dome, the top is topped by a balustrade. The choir and the nave are illuminated by twenty-eight windows with two or three tri-lobed or semi-circular divisions. Those of the upper floor with two semicircular divisions are half blocked by the roof of the aisles. Fourteen slender columns, with undulating surfaces and ridges, are supported on their capitals by ribs: those of the side aisles and those of the arcades of the intercolumns rise up from the full wall and then spread out into ribs under the vaults of the choir and the nave. The vaults are typically flamboyant in style and are composed of prismatic ribs with diagonal and tierceron liernes. The diagonals are missing in the choir and in the aisles, which gives the whole a star shape. Dominique Vermand

Copyrights POE
A proximité:
Datatourism data updated on: 2024-06-01 02:04:08.631